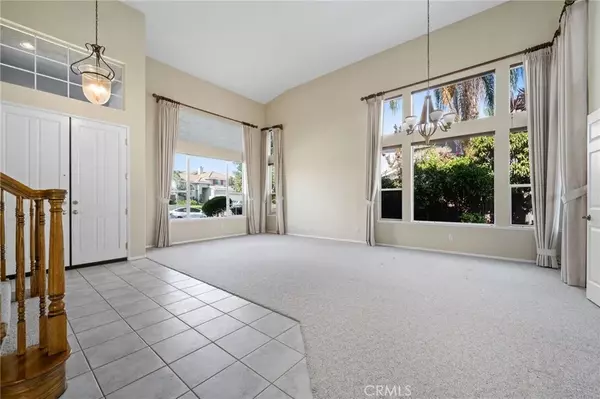For more information regarding the value of a property, please contact us for a free consultation.
5217 Palmera Drive Oceanside, CA 92056
Want to know what your home might be worth? Contact us for a FREE valuation!

Our team is ready to help you sell your home for the highest possible price ASAP
Key Details
Sold Price $1,100,000
Property Type Single Family Home
Sub Type Detached
Listing Status Sold
Purchase Type For Sale
Square Footage 2,797 sqft
Price per Sqft $393
Subdivision Oceanside
MLS Listing ID OC25238198
Sold Date 11/13/25
Bedrooms 4
Full Baths 3
Year Built 1996
Lot Size 0.435 Acres
Property Sub-Type Detached
Property Description
An incredible opportunity at an exceptional value! Nestled high in the desirable neighborhood of Rancho Del Oro, Oceanside, this beautiful residence offers sweeping panoramic views and an abundance of natural light throughout. Spanning nearly 2,800 square feet, this spacious home features 4 bedrooms, 3 full bathrooms, and soaring vaulted ceilings lined with large windows. The expansive family room is perfect for entertaining, complete with a cozy fireplace and a built-in bar nook. The kitchen, overlooking both the family room and the backyard, is ideally positioned to capture the serene mountain views beyond. Upstairs, youll find all four bedrooms, including the generous primary suite featuring an oversized walk-in closet and a spacious ensuite bathroom. A separate laundry room is conveniently located on the first floor, along with an attached three-car garage offering ample storage. Step outside to a meticulously maintained backyard designed for relaxation and gatherings. Enjoy two built-in fire pits, lush green lawn, and beautifully finished hardscape all set against a backdrop of open skies and distant mountains for ultimate privacy and tranquility. Located in a pride-of-ownership neighborhood with no HOA fees and a low tax rate, this home offers the perfect combination of comfort, value, and peace of mind.
Location
State CA
County San Diego
Direction Paseo Hermosa and Palmera
Interior
Interior Features Granite Counters
Heating Forced Air Unit
Cooling Central Forced Air
Flooring Carpet, Tile
Fireplaces Type FP in Family Room
Fireplace No
Appliance Dishwasher, Microwave, Gas Stove, Water Line to Refr
Laundry Gas, Washer Hookup
Exterior
Parking Features Direct Garage Access
Garage Spaces 3.0
Utilities Available Cable Available, Electricity Available, Natural Gas Available, Phone Available, Sewer Available, Water Available
View Y/N Yes
Water Access Desc Public
View Mountains/Hills, Panoramic
Porch Wrap Around
Total Parking Spaces 3
Building
Story 2
Sewer Public Sewer
Water Public
Level or Stories 2
Schools
School District Vista Unified School District
Others
HOA Fee Include Other/Remarks
Senior Community No
Tax ID 1586201700
Acceptable Financing Cash, Conventional, Cash To New Loan
Listing Terms Cash, Conventional, Cash To New Loan
Special Listing Condition Probate Sbjct to Overbid
Read Less

Bought with Sean Allen Anvil Real Estate
GET MORE INFORMATION




