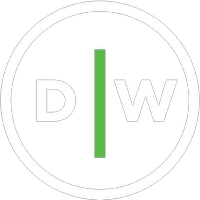See all 32 photos
$700,000
Est. payment /mo
4 Beds
3 Baths
1,449 SqFt
New
840 E Spruce Street Ontario, CA 91761
REQUEST A TOUR If you would like to see this home without being there in person, select the "Virtual Tour" option and your agent will contact you to discuss available opportunities.
In-PersonVirtual Tour
UPDATED:
Key Details
Property Type Condo
Listing Status Active
Purchase Type For Sale
Square Footage 1,449 sqft
Price per Sqft $483
MLS Listing ID HD25126362
Style All Other Attached
Bedrooms 4
Full Baths 2
Half Baths 1
HOA Y/N No
Year Built 1989
Lot Size 6,400 Sqft
Acres 0.1469
Property Description
This charming 4-bedroom, 2.5-bath single-story home is a fantastic opportunity for first-time buyers or savvy investors ready to add their personal touch. The open layout and vaulted ceilings create a light and airy atmosphere, enhanced by natural sunlight streaming through the French doors leading to the spacious backyard. The functional kitchen features solid oak cabinetry, tile countertops, and a breakfast bar that opens to the dining areaperfect for everyday living or casual entertaining. A bonus flex room off the living area offers the ideal space for a home office, study nook, or guest room. This home has great bones and endless potential. With a little imagination, it could truly shine! The large yard is fully enclosed with cinder block walls and boasts a huge patiogreat for outdoor entertainingas well as RV/boat parking. Dont miss your chance to get into a desirable neighborhood at an entry-level price!
This charming 4-bedroom, 2.5-bath single-story home is a fantastic opportunity for first-time buyers or savvy investors ready to add their personal touch. The open layout and vaulted ceilings create a light and airy atmosphere, enhanced by natural sunlight streaming through the French doors leading to the spacious backyard. The functional kitchen features solid oak cabinetry, tile countertops, and a breakfast bar that opens to the dining areaperfect for everyday living or casual entertaining. A bonus flex room off the living area offers the ideal space for a home office, study nook, or guest room. This home has great bones and endless potential. With a little imagination, it could truly shine! The large yard is fully enclosed with cinder block walls and boasts a huge patiogreat for outdoor entertainingas well as RV/boat parking. Dont miss your chance to get into a desirable neighborhood at an entry-level price!
This charming 4-bedroom, 2.5-bath single-story home is a fantastic opportunity for first-time buyers or savvy investors ready to add their personal touch. The open layout and vaulted ceilings create a light and airy atmosphere, enhanced by natural sunlight streaming through the French doors leading to the spacious backyard. The functional kitchen features solid oak cabinetry, tile countertops, and a breakfast bar that opens to the dining areaperfect for everyday living or casual entertaining. A bonus flex room off the living area offers the ideal space for a home office, study nook, or guest room. This home has great bones and endless potential. With a little imagination, it could truly shine! The large yard is fully enclosed with cinder block walls and boasts a huge patiogreat for outdoor entertainingas well as RV/boat parking. Dont miss your chance to get into a desirable neighborhood at an entry-level price!
Location
State CA
County San Bernardino
Area Ontario (91761)
Zoning R-1
Interior
Cooling Central Forced Air
Fireplaces Type FP in Family Room
Laundry Garage
Exterior
Garage Spaces 2.0
View Neighborhood
Roof Type Tile/Clay
Total Parking Spaces 2
Building
Lot Description Curbs
Story 1
Lot Size Range 4000-7499 SF
Sewer Sewer Paid
Water Public
Level or Stories 1 Story
Others
Monthly Total Fees $23
Acceptable Financing Exchange
Listing Terms Exchange
Special Listing Condition Standard
Virtual Tour https://youtu.be/tG4slcZSH5E

Listed by Janet Johnson • RE/MAX FREEDOM



