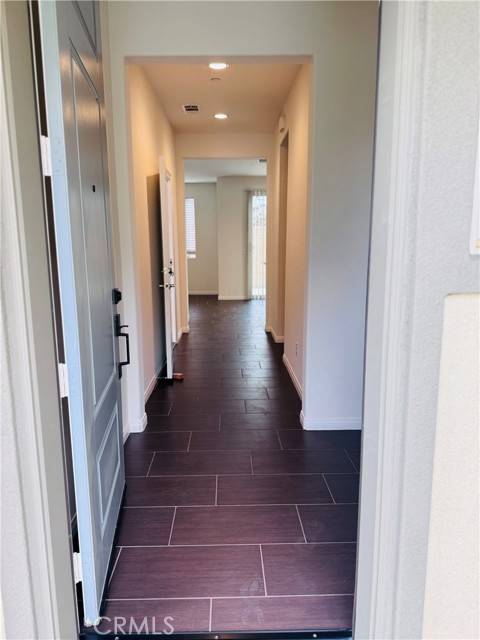See all 18 photos
$719,000
Est. payment /mo
3 Beds
3 Baths
1,828 SqFt
New
3126 E Painted Crescent Street Ontario, CA 91762
REQUEST A TOUR If you would like to see this home without being there in person, select the "Virtual Tour" option and your agent will contact you to discuss available opportunities.
In-PersonVirtual Tour
UPDATED:
Key Details
Property Type Condo
Listing Status Active
Purchase Type For Sale
Square Footage 1,828 sqft
Price per Sqft $393
MLS Listing ID WS25122364
Style All Other Attached
Bedrooms 3
Full Baths 2
Half Baths 1
HOA Fees $154/mo
HOA Y/N Yes
Year Built 2019
Lot Size 1,000 Sqft
Acres 0.023
Property Description
Beautiful 3 bedroom, 2.5 bathroom family home with a spacious two car attached garage and no shared walls, an open floor plan perfect for family living and entertaining. The modern kitchen with countertops, a large island, brand new stove and plenty of space for cooking and entertaining. Upstairs, youll find a versatile loft area, ideal for a home office, playroom, or additional living space. The three bedrooms include a spacious primary suite. The convenience of an upstairs laundry room makes everyday living even easier. The HOA enhances your lifestyle with a suite of amenities including a pool, spa, tennis courts, gym, and a clubhouse available for private party rentals. With dedicated dog walk areas, parks, and an elementary school nearby, this community is both family-friendly and convenient. This home truly offers the perfect blend of style, comfort, and convenienceideal for anyone looking to settle into a modern, vibrant community.
Beautiful 3 bedroom, 2.5 bathroom family home with a spacious two car attached garage and no shared walls, an open floor plan perfect for family living and entertaining. The modern kitchen with countertops, a large island, brand new stove and plenty of space for cooking and entertaining. Upstairs, youll find a versatile loft area, ideal for a home office, playroom, or additional living space. The three bedrooms include a spacious primary suite. The convenience of an upstairs laundry room makes everyday living even easier. The HOA enhances your lifestyle with a suite of amenities including a pool, spa, tennis courts, gym, and a clubhouse available for private party rentals. With dedicated dog walk areas, parks, and an elementary school nearby, this community is both family-friendly and convenient. This home truly offers the perfect blend of style, comfort, and convenienceideal for anyone looking to settle into a modern, vibrant community.
Beautiful 3 bedroom, 2.5 bathroom family home with a spacious two car attached garage and no shared walls, an open floor plan perfect for family living and entertaining. The modern kitchen with countertops, a large island, brand new stove and plenty of space for cooking and entertaining. Upstairs, youll find a versatile loft area, ideal for a home office, playroom, or additional living space. The three bedrooms include a spacious primary suite. The convenience of an upstairs laundry room makes everyday living even easier. The HOA enhances your lifestyle with a suite of amenities including a pool, spa, tennis courts, gym, and a clubhouse available for private party rentals. With dedicated dog walk areas, parks, and an elementary school nearby, this community is both family-friendly and convenient. This home truly offers the perfect blend of style, comfort, and convenienceideal for anyone looking to settle into a modern, vibrant community.
Location
State CA
County San Bernardino
Area Ontario (91762)
Interior
Cooling Central Forced Air
Laundry Laundry Room
Exterior
Parking Features Garage
Garage Spaces 2.0
Pool Association
Total Parking Spaces 2
Building
Story 2
Lot Size Range 1-3999 SF
Sewer Public Sewer
Water Public
Level or Stories 2 Story
Others
Monthly Total Fees $547
Acceptable Financing Cash, Conventional, Cash To New Loan
Listing Terms Cash, Conventional, Cash To New Loan
Special Listing Condition Standard

Listed by BI CHEN • Pinnacle Real Estate Group



