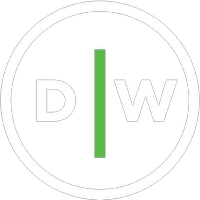4818 S Budlong Avenue Los Angeles, CA 90037
UPDATED:
Key Details
Property Type Single Family Home
Sub Type Detached
Listing Status Active
Purchase Type For Sale
Square Footage 1,239 sqft
Price per Sqft $633
MLS Listing ID SR25070124
Style Detached
Bedrooms 3
Full Baths 2
Construction Status Turnkey,Updated/Remodeled
HOA Y/N No
Year Built 1909
Lot Size 5,672 Sqft
Acres 0.1302
Property Sub-Type Detached
Property Description
Welcome to the Budlong Bungalow, a charming 3-bedroom, 2-bathroom Craftsman-style home that blends classic design with modern comforts. Nestled in a prime location central to Los Angeles, this residence is just steps away from the Vermont Square Park and Library, with Exposition Park and USC nearby, and a new Metro line currently in development. Step onto the inviting front porch, where coastal breezes and a porch swing create the perfect spot to unwind. Inside, the great room opens up into a spacious, light-filled area ideal for entertaining, enhanced by dual-pane windows that flood the home with natural light. The open layout seamlessly connects living and dining spaces, offering both functionality and warmth. Privacy abounds with thoughtfully placed hedges, while the fully landscaped backyardcomplete with hardscape and irrigationprovides a low-maintenance oasis. An electric gate adds convenience and security to this move-in-ready gem. Additional features include in-home laundry, a level 2 EV-charger and a design that maximizes both comfort and style. Dont miss your chance to own this centrally located retreat, where timeless craftsmanship meets modern living!
Location
State CA
County Los Angeles
Area Los Angeles (90037)
Zoning LAR1
Interior
Interior Features Copper Plumbing Full, Copper Plumbing Partial, Recessed Lighting
Flooring Linoleum/Vinyl
Fireplaces Type FP in Living Room
Equipment Dishwasher, Disposal, Dryer, Refrigerator, Washer, Gas Oven, Gas Stove, Gas Range
Appliance Dishwasher, Disposal, Dryer, Refrigerator, Washer, Gas Oven, Gas Stove, Gas Range
Laundry Closet Stacked, Laundry Room, Inside
Exterior
Exterior Feature Stucco, Wood
Parking Features Gated
Fence Masonry, Wrought Iron, Wood
Utilities Available Cable Available, Cable Connected, Electricity Available, Electricity Connected, Natural Gas Available, Natural Gas Connected, Phone Available, Sewer Available, Water Available, Sewer Connected, Water Connected
View Neighborhood
Roof Type Shingle
Total Parking Spaces 2
Building
Lot Description Curbs, Sidewalks, Landscaped, Sprinklers In Front
Story 1
Lot Size Range 4000-7499 SF
Sewer Public Sewer
Water Public
Architectural Style Craftsman, Craftsman/Bungalow
Level or Stories 1 Story
Construction Status Turnkey,Updated/Remodeled
Others
Monthly Total Fees $25
Miscellaneous Gutters,Storm Drains,Suburban,Urban
Acceptable Financing Submit
Listing Terms Submit
Special Listing Condition Standard




