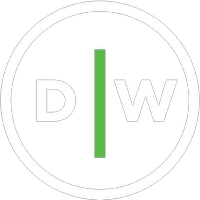1443 Jonesboro Drive Los Angeles, CA 90049
OPEN HOUSE
Sun Apr 13, 1:00pm - 4:00pm
UPDATED:
Key Details
Property Type Single Family Home
Sub Type Detached
Listing Status Active
Purchase Type For Sale
Square Footage 2,223 sqft
Price per Sqft $1,574
MLS Listing ID SR25077090
Style Detached
Bedrooms 5
Full Baths 3
Half Baths 1
Construction Status Turnkey
HOA Y/N No
Year Built 1954
Lot Size 0.312 Acres
Acres 0.3124
Property Sub-Type Detached
Property Description
Discover refined living in Brentwoods prestigious Polo Fields neighborhood. This newly updated residence welcomes you with an inviting living room featuring a cozy fireplace and seamless access to the expansive backyard. The open floor plan flows into a formal dining area, which is located next to a sun-drenched breakfast nookperfect for morning coffee or study time while you prep dinner. The light and bright kitchen offers ample storage, generous counter space, and connects to a dedicated laundry room. The thoughtful bedroom layout includes two rooms connected by a Jack-and-Jill bathroom, plus a versatile third bedroom that can be used as a home office, den, or bonus space with its own fireplace and garden access. Retreat to the private primary suite, which captures serene views of mature landscaping through well placed corner windows. Step outside to the covered patio that leads to the fifth bedroom, a fully-equipped guest house with a kitchenetteideal for visitors, multigenerational living, or a secluded owners retreat. Set on a generous lot with a picturesque front yard and private backyard that offers endless possibilities for a pool, outdoor entertaining, or recreational space. This prime Brentwood location provides easy access to the Riviera Country Club, Will Rogers State Park, and the charming Brentwood Country Mart.
Location
State CA
County Los Angeles
Area Los Angeles (90049)
Zoning LAR1
Interior
Interior Features Unfurnished
Flooring Linoleum/Vinyl
Fireplaces Type FP in Living Room, Den
Equipment Gas Range
Appliance Gas Range
Exterior
Exterior Feature Stucco
Parking Features Direct Garage Access, Garage
Garage Spaces 2.0
Fence Chain Link
Utilities Available Electricity Connected, Natural Gas Connected, Sewer Connected, Water Connected
View Neighborhood
Total Parking Spaces 2
Building
Lot Description Sidewalks
Story 1
Sewer Public Sewer
Water Public
Architectural Style Cottage, Ranch
Level or Stories 1 Story
Construction Status Turnkey
Others
Monthly Total Fees $37
Acceptable Financing Cash, Conventional, Cash To New Loan
Listing Terms Cash, Conventional, Cash To New Loan
Virtual Tour https://unbranded.visithome.ai/namCC5aHDxo4uZggiADX3r?mu=ft&m=0&t=1744249778




