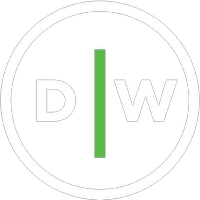2125 S Bentley Avenue #108 Los Angeles, CA 90025
OPEN HOUSE
Sat Apr 12, 12:30pm - 3:00pm
UPDATED:
Key Details
Property Type Townhouse
Sub Type Townhome
Listing Status Active
Purchase Type For Sale
Square Footage 1,585 sqft
Price per Sqft $724
MLS Listing ID SR25076087
Style Townhome
Bedrooms 3
Full Baths 2
Half Baths 1
Construction Status Updated/Remodeled
HOA Fees $540/mo
HOA Y/N Yes
Year Built 2002
Lot Size 10,404 Sqft
Acres 0.2388
Property Sub-Type Townhome
Property Description
Welcome to 2125 S Bentley Ave. Unit 108, where Style and Comfort greet you. This upgraded Westwood Townhome is located in a small 10-unit boutique building and offers 3 bedrooms, 2.5 bathrooms and approx. 1,600 square feet of living space with its own private 2 car garage. The light filled floorplan offers soaring ceilings, rich hardwood flooring, newer interior paint, newly installed plantation shutters and custom designer built-ins. An open living room is warmed by a cozy gas fireplace and overlooks the cooks kitchen with beautiful stone countertops, stainless steel appliances, tons of cabinet space and a convenient breakfast bar. Retreat at the end of the day to an expansive primary suite that encompasses the entire top floor with a large view balcony perfect for relaxing or reading a good book, custom his & her walk-in closets with organizers, plus a 3rd closet for extra storage, a shoe closet and more. The primary en suite bathroom has dual sinks, beautiful stone countertops, tub and separate shower. Secondary bedrooms are spacious and have mirrored wardrobe closets, and ceiling fans. Additional amenities include: Central air & heat, Nest thermostat, in-unit laundry with full sized washer & dryer, dual pane windows and convenient guest parking. Ideally located this gated complex is just minutes to easy freeway access, shopping and dining at trendy stores or restaurants, and just a short drive to UCLA, Santa Monica beaches and more. Come on by and fall in love.
Location
State CA
County Los Angeles
Area Los Angeles (90025)
Zoning LAR3
Interior
Interior Features Balcony, Dry Bar, Recessed Lighting
Cooling Central Forced Air
Flooring Tile, Wood
Fireplaces Type FP in Living Room, Gas
Equipment Dishwasher, Dryer, Microwave, Refrigerator, Washer, Electric Oven, Gas Range
Appliance Dishwasher, Dryer, Microwave, Refrigerator, Washer, Electric Oven, Gas Range
Laundry Inside
Exterior
Parking Features Direct Garage Access, Garage Door Opener
Garage Spaces 2.0
View City Lights
Total Parking Spaces 2
Building
Lot Description Curbs, Sidewalks
Story 3
Lot Size Range 7500-10889 SF
Sewer Public Sewer
Water Public
Level or Stories 3 Story
Construction Status Updated/Remodeled
Others
Monthly Total Fees $555
Acceptable Financing Cash, Conventional, Cash To New Loan
Listing Terms Cash, Conventional, Cash To New Loan
Special Listing Condition Standard
Virtual Tour https://show.tours/v/hkVp6Gk




