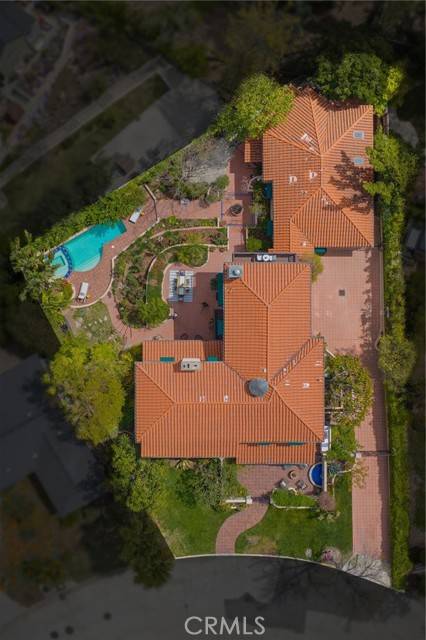1510 Princes Glendale, CA 91207
OPEN HOUSE
Sun Apr 20, 2:00pm - 4:00pm
UPDATED:
Key Details
Property Type Single Family Home
Sub Type Detached
Listing Status Active
Purchase Type For Sale
Square Footage 4,628 sqft
Price per Sqft $755
MLS Listing ID GD25062967
Style Detached
Bedrooms 7
Full Baths 5
Half Baths 1
Construction Status Additions/Alterations,Updated/Remodeled
HOA Y/N No
Year Built 1930
Lot Size 0.303 Acres
Acres 0.303
Property Sub-Type Detached
Property Description
This enchanting 1930 Monterey-style Spanish estate is a rare blend of old-world charm and modern refinement. Tranquil mountain and treetop views envelop the estate, offering both serenity and seclusion. Behind its private gates, this distinguished property unveils a main residence of 3,595 SQ FT and a 1,150 SQ FT guest house used as a short-term furnished rental. The retreat features views of the pool with spa & waterfall and lush gardens. Inside, alluring original Monterey details seamlessly blend with thoughtful modern updates. Enter through a gated courtyard with a tile fountain into a grand foyer setting the stage for the homes elegance. The stunning remodeled kitchenfeaturing a Wolf range, Sub-Zero appliances, and Waterworks fixturesflows into a sunlit family room with walls of windows that showcase the spectacular view. A handsome step-down living room, with exposed wood beams, a fireplace, & French doors leading to a balcony overlooking the picturesque yard. The lower level bedroom serves as an ideal home office. Ascend a breathtaking circular staircase adorned with original Spanish tiles and crowned by a skylit turret to reach the second level. Two luxurious primary en-suite retreats extend onto Monterey-style balconies to savor the views. The dreamy primary suite features three closets, one a two-sided walk-in, a fireplace, and French doors to the view balcony. The spa-like primary bath offers a jetted tub, a separate shower, and dual vanities. A third bedroom has a charming boudoir dressing area, a built-in vanity, a walk-in closet, and is adjacent to an original tile bath. The guest house is an exceptional extension of the estate, offering privacy and versatility. The home has a two-story living room, multiple sets of French doors leading to the grounds, two bedrooms, and a third room for dining or an office. It offers two full bathrooms, a kitchen, central HVAC and garage. Currently used as a furnished short- term rental, this house can be an extended family home, office, studio or fun pool house! The grounds provide grand entertaining & peaceful relaxation. A sprawling brick patio features an original outdoor fireplace. Rose bushes, mature trees, and native landscaping create a natural paradise. A gated driveway leads to the three garages & guest house. Located in Glendales Royal Canyon neighborhood, renowned for its historic homes and architectural significance, this estate is more than a homeit is a legacy to be cherished.
Location
State CA
County Los Angeles
Area Glendale (91207)
Interior
Interior Features 2 Staircases, Balcony, Beamed Ceilings, Copper Plumbing Full, Living Room Balcony, Pull Down Stairs to Attic, Sump Pump
Heating Natural Gas
Cooling Central Forced Air, Zoned Area(s), Dual
Flooring Tile, Wood
Fireplaces Type FP in Living Room
Equipment Dishwasher, Dryer, Microwave, Refrigerator, Washer, Freezer, Gas Stove
Appliance Dishwasher, Dryer, Microwave, Refrigerator, Washer, Freezer, Gas Stove
Laundry Laundry Room
Exterior
Exterior Feature Stucco
Parking Features Garage - Three Door, Garage Door Opener
Garage Spaces 3.0
Fence Stucco Wall, Wrought Iron
Pool Below Ground, Private, Heated, Waterfall
Utilities Available Cable Connected, Electricity Connected, Underground Utilities, Sewer Connected
View Mountains/Hills, Valley/Canyon, Pool, Neighborhood, Trees/Woods
Roof Type Spanish Tile
Total Parking Spaces 3
Building
Story 2
Sewer Sewer Paid
Water Public
Architectural Style Mediterranean/Spanish
Level or Stories 3 Story
Construction Status Additions/Alterations,Updated/Remodeled
Others
Miscellaneous Suburban
Acceptable Financing Cash, Exchange, Cash To New Loan
Listing Terms Cash, Exchange, Cash To New Loan
Special Listing Condition Standard




